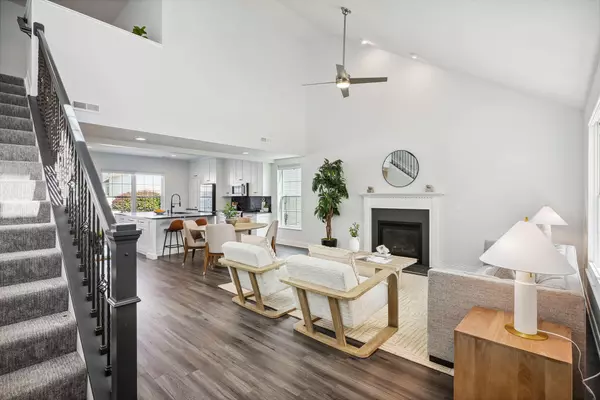For more information regarding the value of a property, please contact us for a free consultation.
5990 Mealla Road Westerville, OH 43081
Want to know what your home might be worth? Contact us for a FREE valuation!

Our team is ready to help you sell your home for the highest possible price ASAP
Key Details
Sold Price $450,500
Property Type Single Family Home
Sub Type Single Family Freestanding
Listing Status Sold
Purchase Type For Sale
Square Footage 1,967 sqft
Price per Sqft $229
Subdivision Upper Albany West
MLS Listing ID 224038119
Sold Date 12/09/24
Style Cape Cod/15 Story
Bedrooms 3
Full Baths 2
HOA Fees $76
HOA Y/N Yes
Originating Board Columbus and Central Ohio Regional MLS
Year Built 2006
Annual Tax Amount $5,849
Lot Size 4,356 Sqft
Lot Dimensions 0.1
Property Description
Character & Charm. Tucked away on a tree-lined street in Upper Albany, this beautifully renovated residence offers 3 bedrooms, 2.5 baths and an ideal floor plan for entertaining. The welcoming family and dining room boast w/vaulted ceilings, LVP flooring, and gas fireplace. The new and reimagined gourmet kitchen features custom white cabinetry, 9' island w/seating, signature quartz countertops, professional-grade GE and Samsung appliances. The spacious 1st floor owner's suite offers an updated bath w/oversized shower and custom tile, dual vanity w/granite counters and walk-in closet. Upstairs, 2 bedrooms, loft area, bonus room and full bath complete this floor. Outside, the private backyard w/patio and new landscaping awaits. 2-car garage w/storage, EV charger and generator. Spectacular.
Location
State OH
County Franklin
Community Upper Albany West
Area 0.1
Direction Central College to North on Course Drive. Left on Oswald St., Right on Witherspoon Way, Left on Mealla Rd.
Rooms
Dining Room No
Interior
Interior Features Dishwasher, Electric Dryer Hookup, Electric Range, Gas Water Heater, Humidifier, Microwave, Refrigerator, Security System
Heating Forced Air
Cooling Central
Fireplaces Type One, Direct Vent, Gas Log
Equipment No
Fireplace Yes
Exterior
Exterior Feature Fenced Yard, Patio
Parking Features Attached Garage
Garage Spaces 2.0
Garage Description 2.0
Total Parking Spaces 2
Garage Yes
Building
Architectural Style Cape Cod/15 Story
Schools
High Schools Columbus Csd 2503 Fra Co.
Others
Tax ID 010-276895
Acceptable Financing Conventional
Listing Terms Conventional
Read Less
GET MORE INFORMATION




